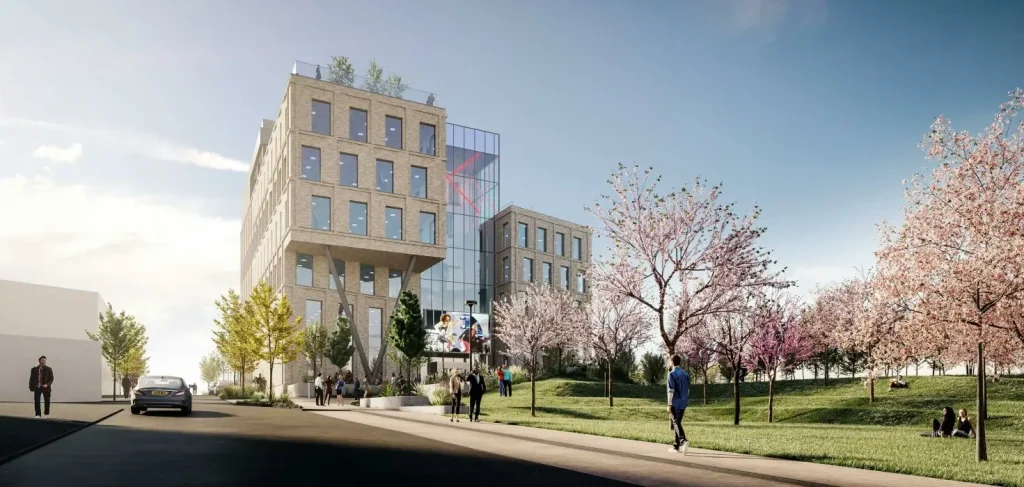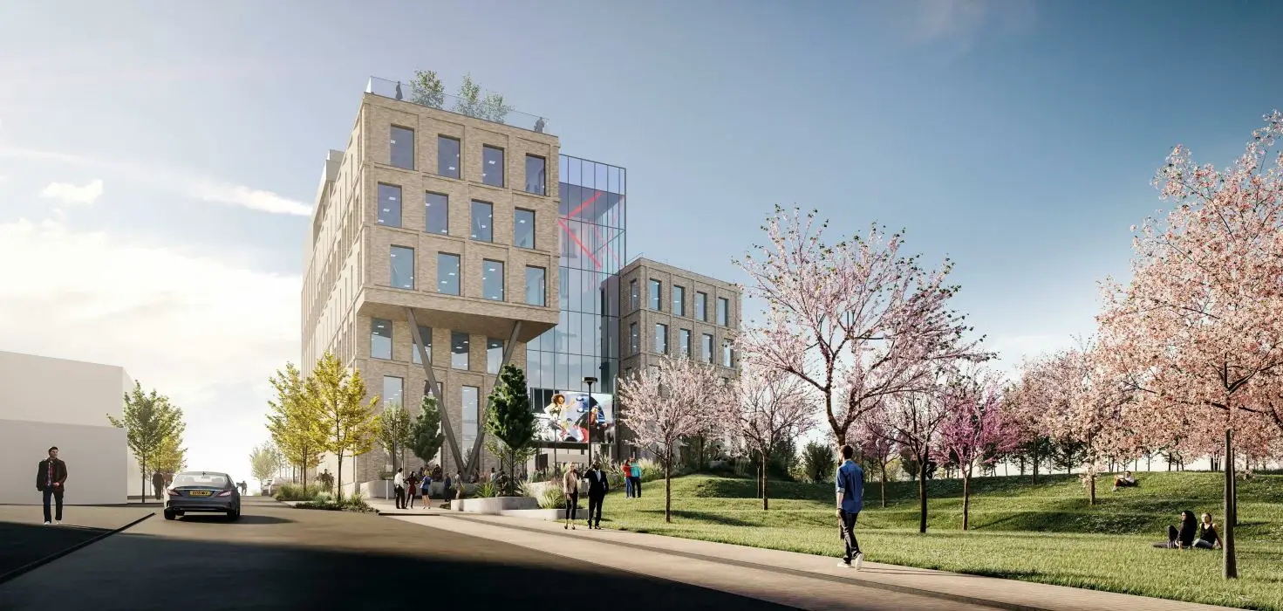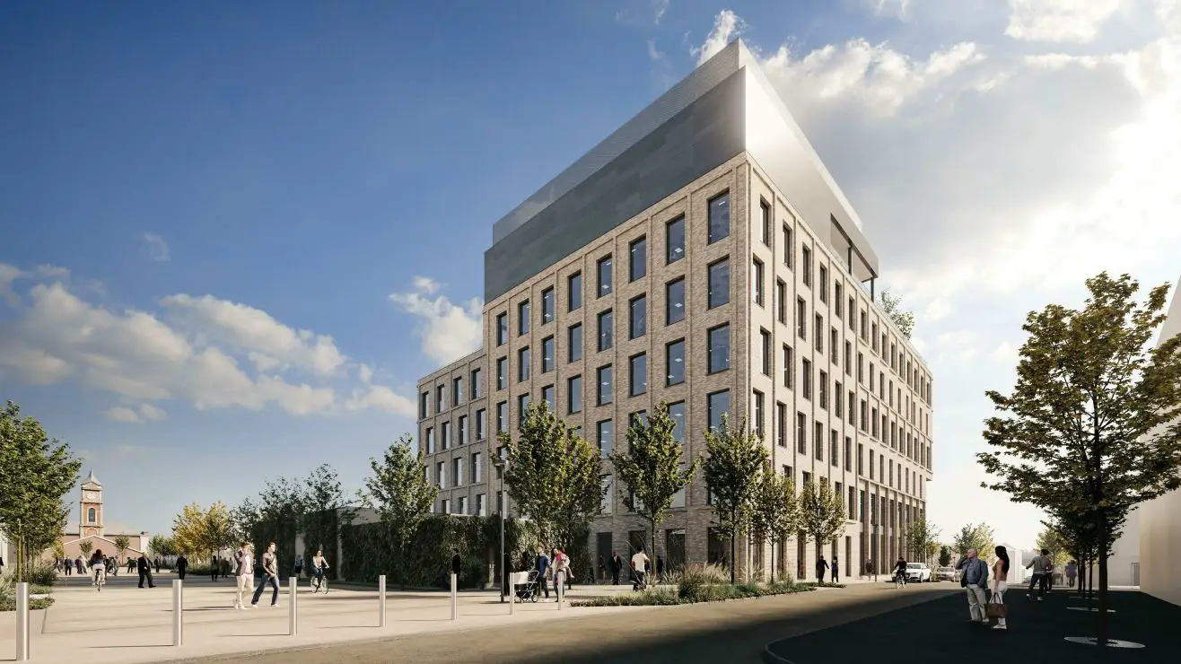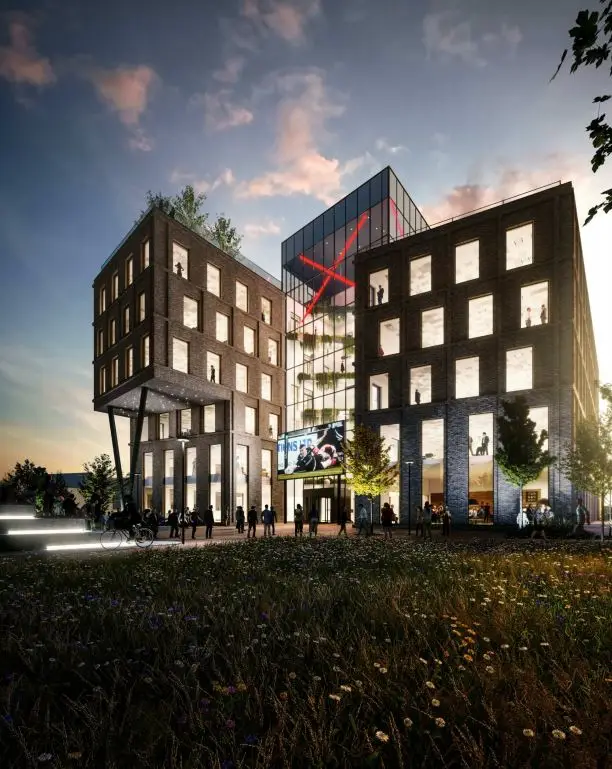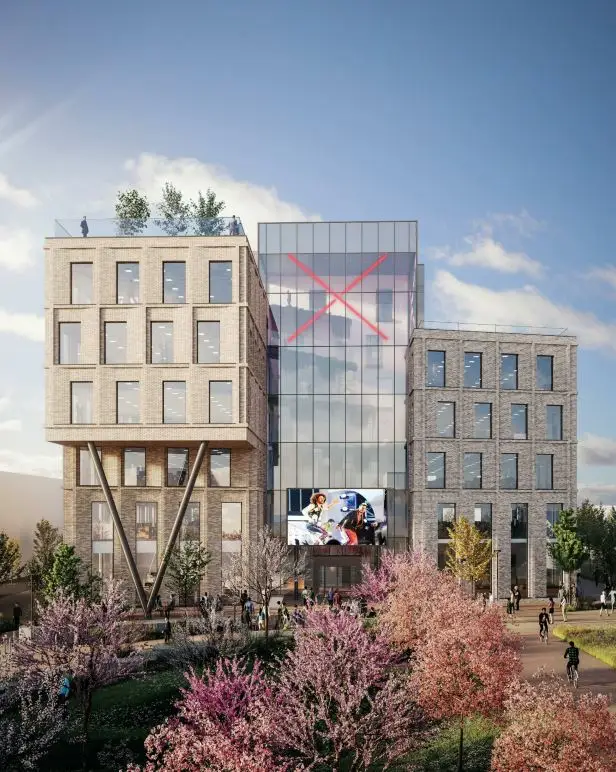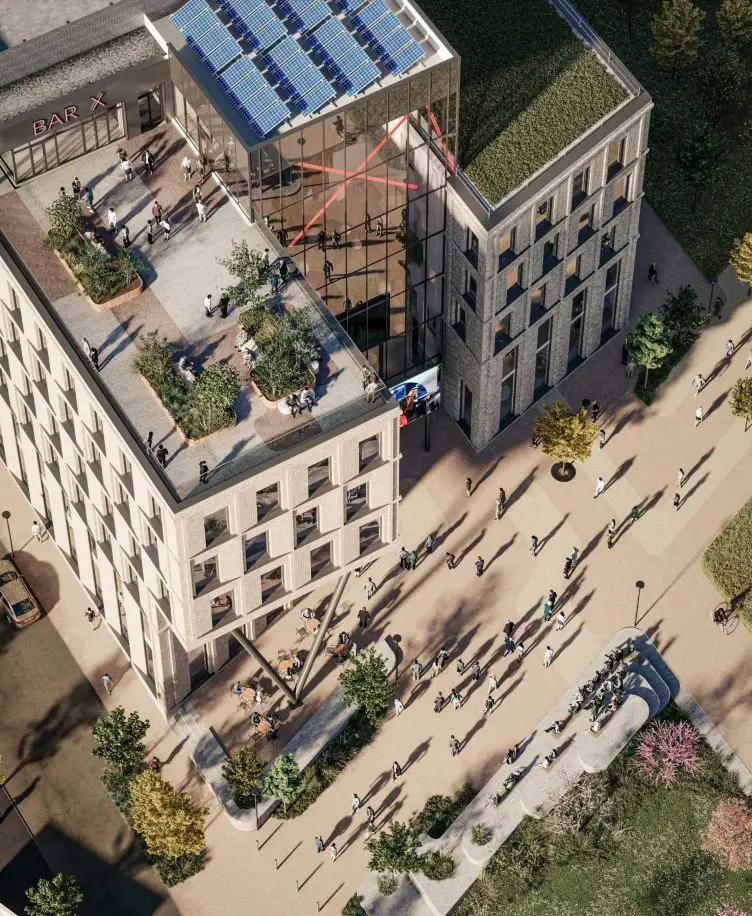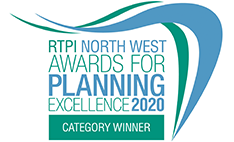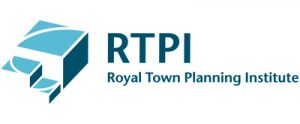Hive are instructed as planning consultant on the project by BCEGI and Middlesbrough Council, working primarily alongside JM Architects, Arup, Layer and Turley Heritage. We led the submission of a detailed planning application for the proposals.
Instructed by Hive Homes to provide planning consultancy advice in respect of a residential scheme proposed on a previously developed site in the Green Belt. We initially led the pre-application discussions with Bury Council, who were also the landowner.

